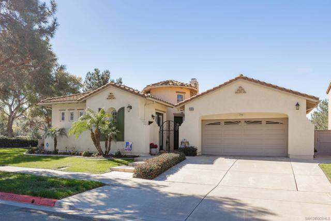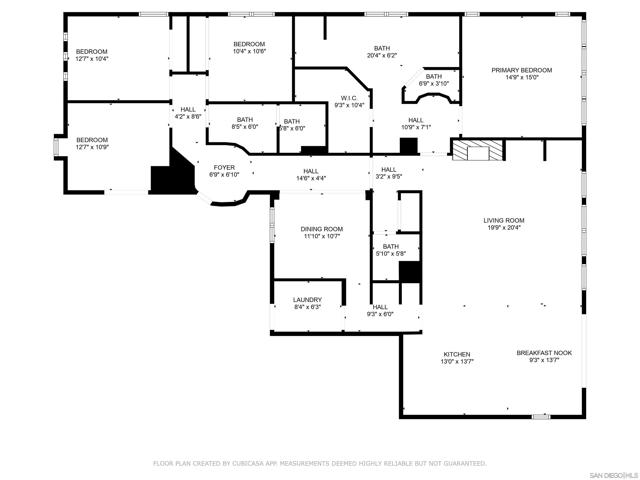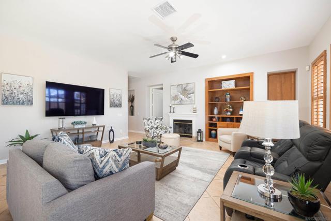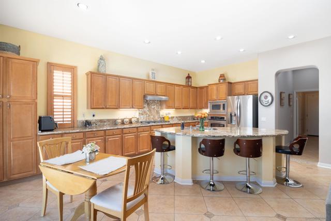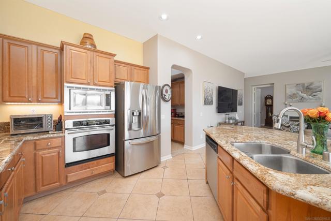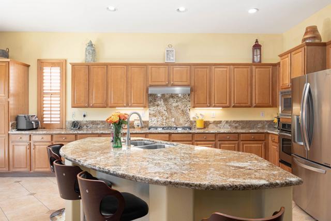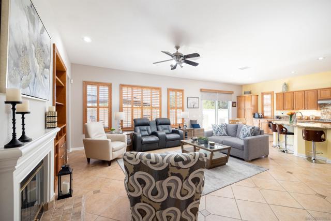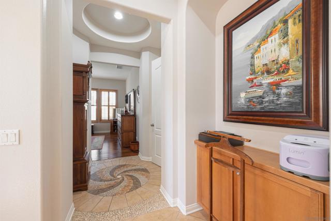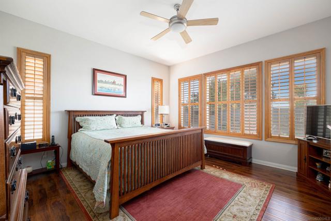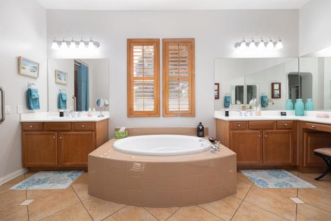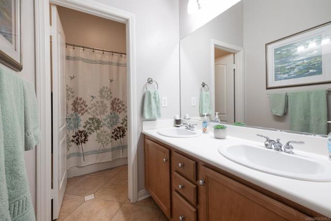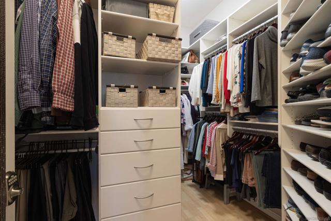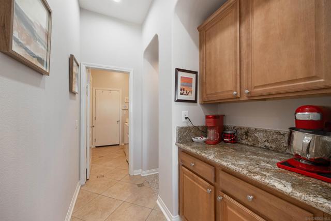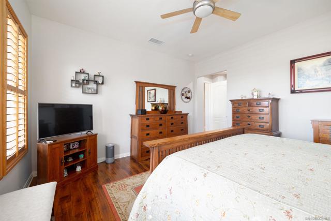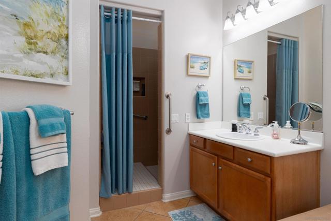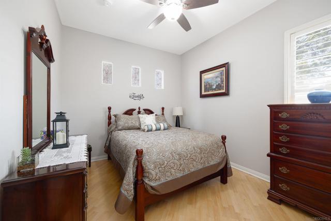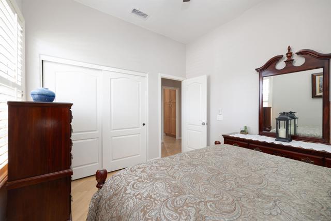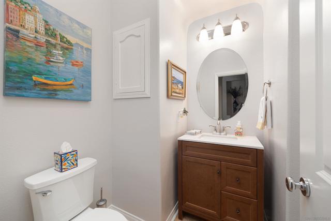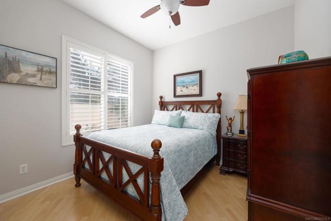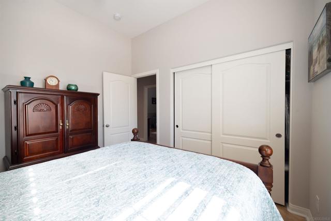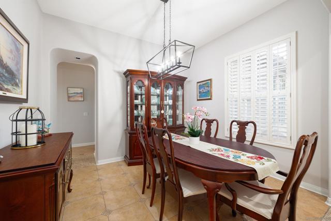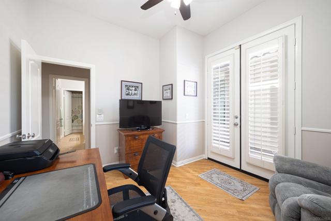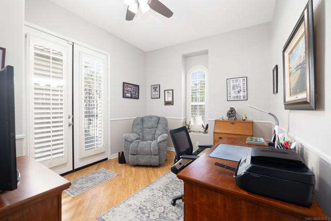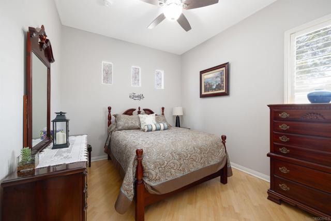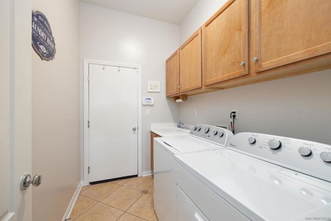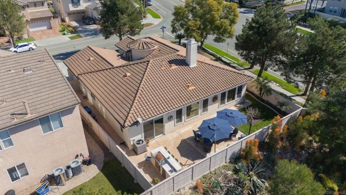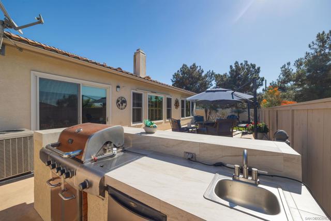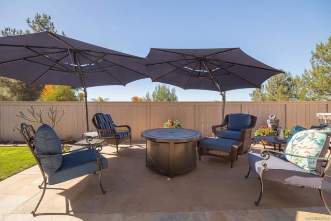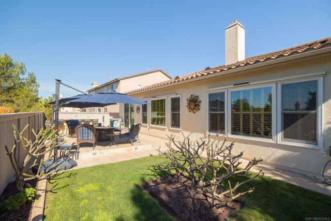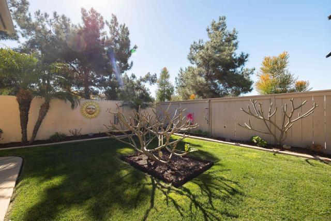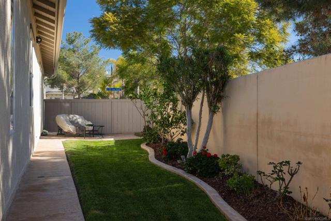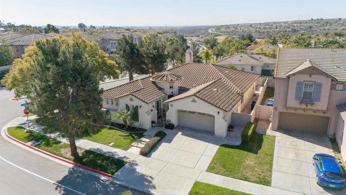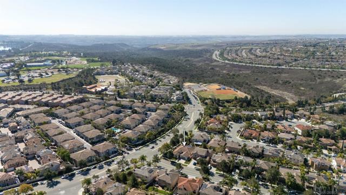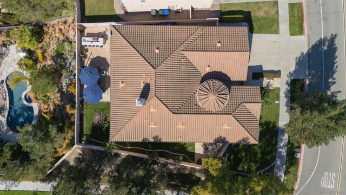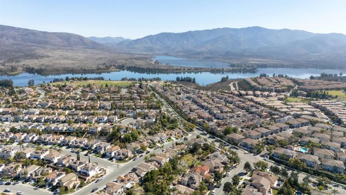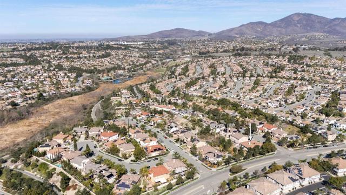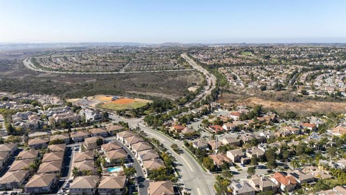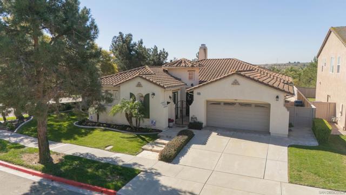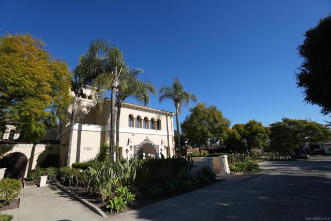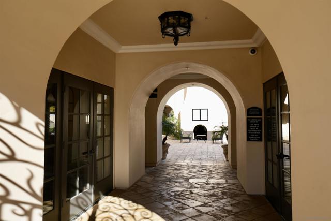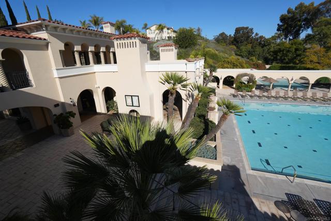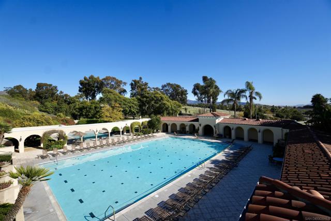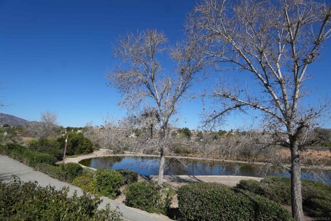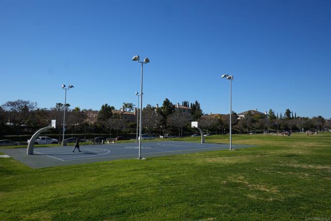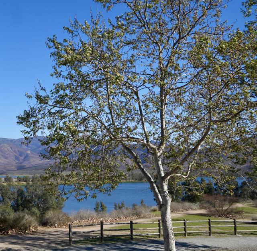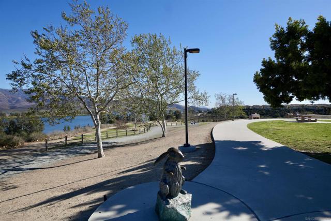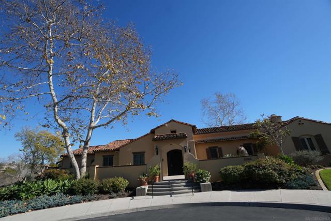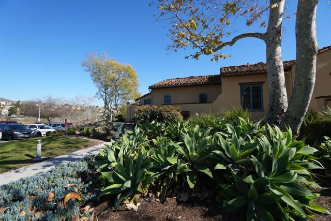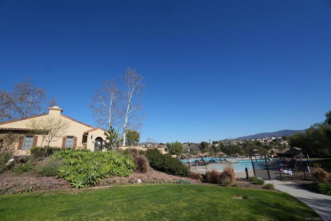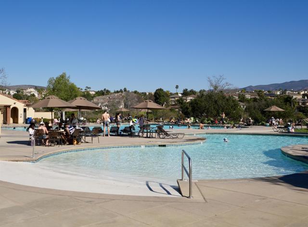Try Advanced Home Search
Hometuity Connects Directly To The MLS and Updates Every 5 Minutes
Welcome to this beautifully maintained single-level home, perfectly situated on a desirable corner lot. Offering four spacious bedrooms and thoughtfully designed living spaces, this home combines comfort, style, and functionality. Step inside to find an inviting open floor plan, highlighted by abundant natural light and tasteful finishes throughout. The kitchen, designed for both everyday living and entertaining, flows seamlessly into the dining and living areas. The primary suite provides a serene retreat, complete with an en-suite bathroom and ample closet space. Three additional bedrooms offer flexibility for family, guests, or a home office. Outside, enjoy stunning mountain views from the private, landscaped yard. Whether relaxing on the patio or tending to the garden, you’ll appreciate the peaceful surroundings this corner lot provides. Meticulously cared for and move-in ready, this exceptional home offers the perfect blend of comfort and scenic charm. Done Year By Year. 2016 Refreshed Stucco, Painted all fascia boards, Interior Painted, Added electrical wiring in garage and replaced all GRCI’s, New Refrigerator, New Washer & Dryer, Replaced all outside lights with dusk to dawn lighting, Installed 3 ceiling fans. 2017 Rain Gutters installed around total house, Two Solar Sunsetter Shades installed on back of home, New Anderson Windows, On back side of the house New Patio Doors. 2018 Garage Shelving installed, Gas fireplace logs installed 2019 New Air Conditioning Unit with all New duct work, added Zone 2 system, New garbage disposal unit, New master bath toilet. 2020 Installed 1/4 inch molding in all but 3 rooms, New GE Profile Cooktop, New Paint in Kitchen and Walk-In closet New touches kitchen faucet installed. 2021 Installed all new pull out shelving in pantry. 2022 Installed new Water Heater, Installed all new fencing and paint around total property, New patio door black out with remote and shades control, Removed backyard concrete and replaced with sod 2023 Replaced Dusk to Dawn lighting at left front garage door, Replaced Dusk to Dawn at back patio. 2024 Remodeled Outdoor Kitchen Island with new tile top. All new water pipes to the indoor kitchen island. Replaced all angle stops in bathrooms, Replace motor on Sunset Shades over bedroom window. 2025 All new breakers at electrical meter box with deep cleaning of panel

