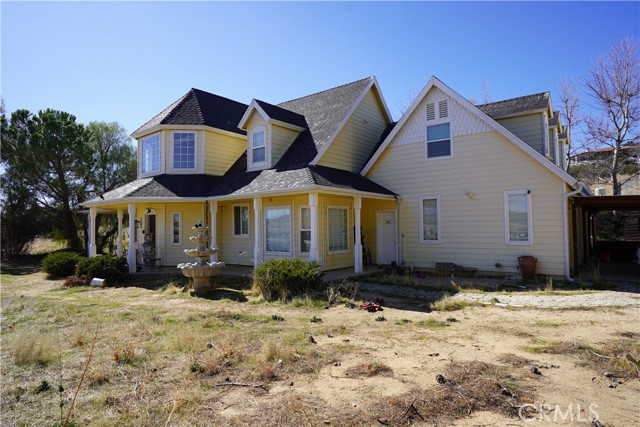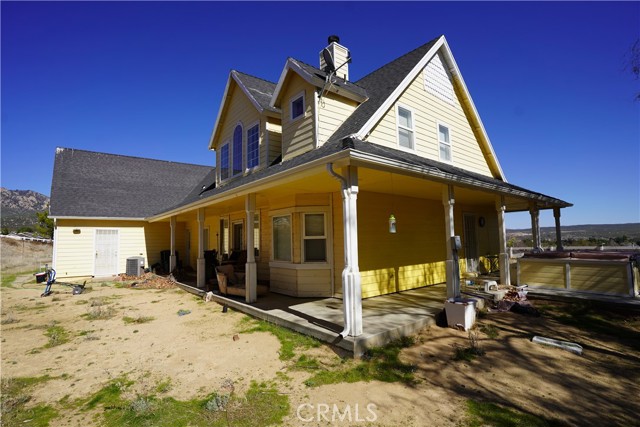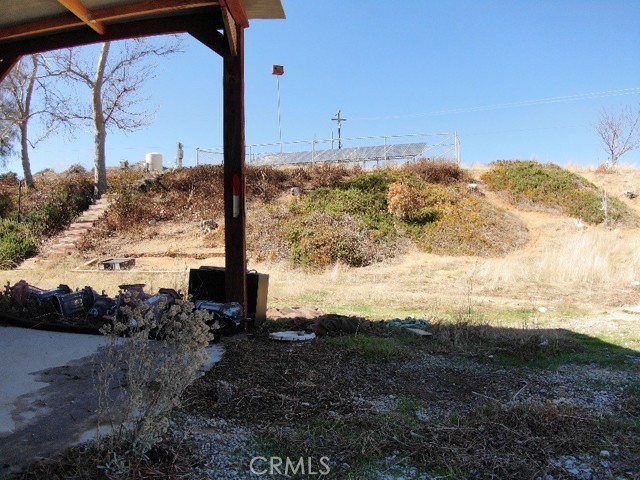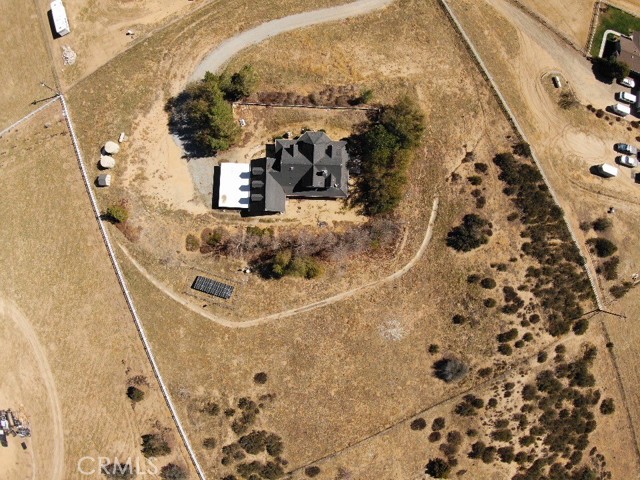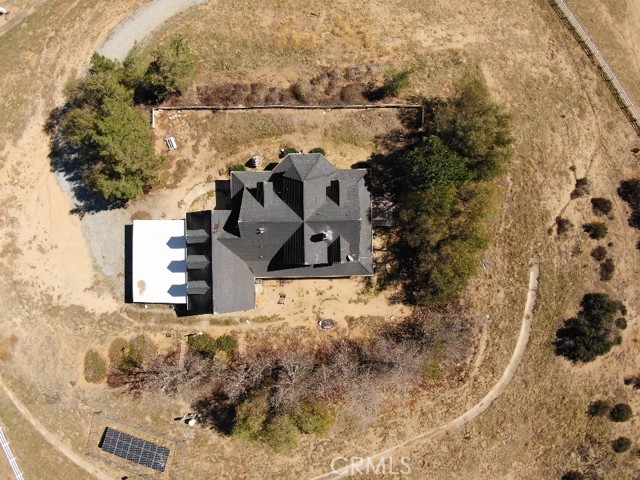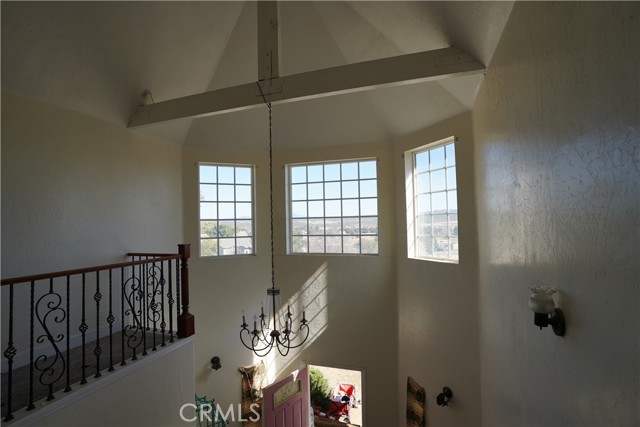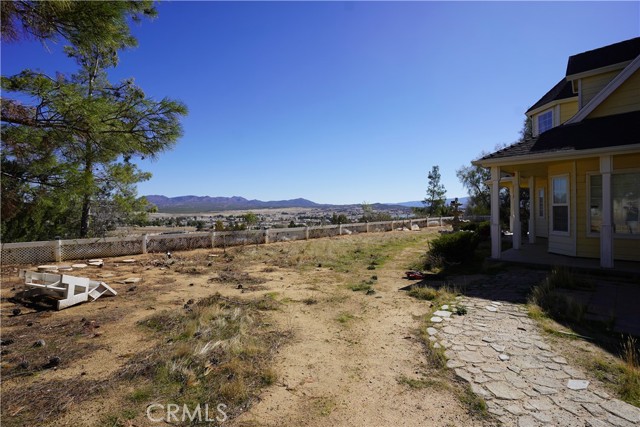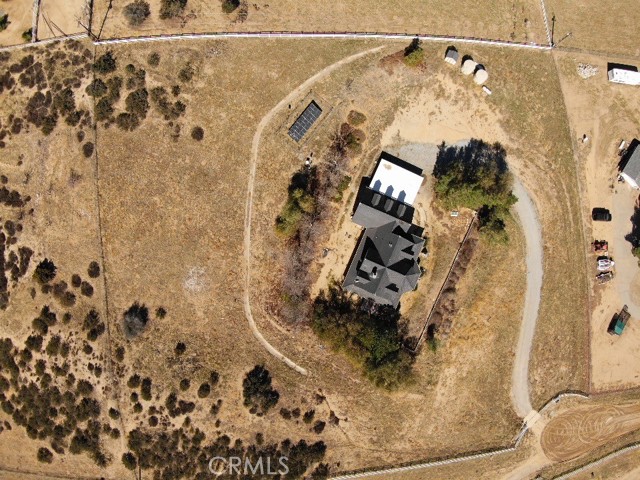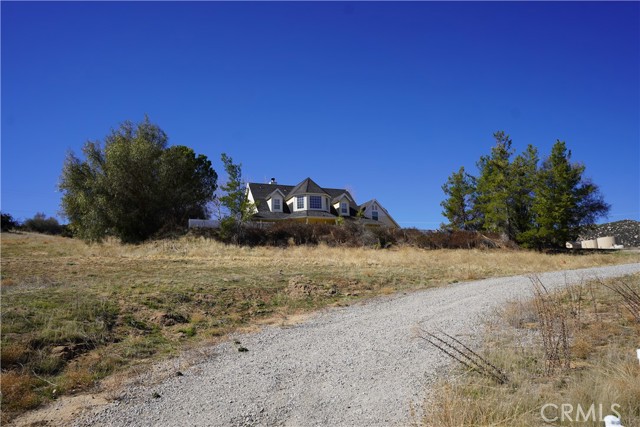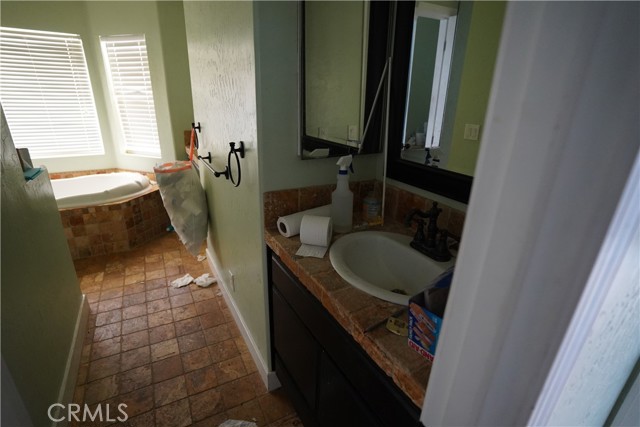Try Advanced Home Search
Hometuity Connects Directly To The MLS and Updates Every 5 Minutes
Cape Cod inspired custom estate boasting a spacious 2,375 sqft floor plan including three large bedrooms and two and a half baths, sitting on 2.65 fully fenced acres, looking out over the beautiful mountain, valley and lake views. A covered wrap around patio, gazebo, and mature landscaping. Two story vaulted ceilings, natural light Cape Cod inspired custom estate boasting a spacious 2,375 sqft floor plan including three large bedrooms and two and a half baths, sitting on 2.65 fully fenced acres, looking out over the beautiful mountain, valley and lake views. A covered wrap around patio, gazebo, and mature landscaping. Two story vaulted ceilings, natural light and wrought iron staircase. Centrally located family room offers a stone and brick hearth wood fire burning fireplace with direct access to the back patio. The kitchen comes with a farmhouse sink, granite counters and lovely two-toned wooden cabinets, all with large windows surrounding the attached dinning nook. Reverse osmosis water system under the sink, six burner propane oven. Two master bedrooms, one on each floor. Downstairs offers an office or den, powder room off the entry and a separate laundry room with exterior door. The lower master has bay windows, dual sinks, soaker tub, and a walk-in shower and direct access to the patio and jacuzzi. Upstairs media room is wired. The second master master bedroom comes with a walk-in closet, beautifully designed tile work in the bathroom and amazing views. The third bedroom provides privacy views and plenty of space. A5KW paid for solar system was installed in 2019 and feeds a battery backup in the large three car garage. Three additional extra deep parking spaces is provided by the carport just off the garage. Only 30 minutes from Temecula. Lake Riverside Estates offers a 55-acre fishing lake, 3,500 paved airstrip, equestrian center, pool, picnic cabanas, playgrounds, sports courts, trail heads, maintained roads, private security and a gate entry.

