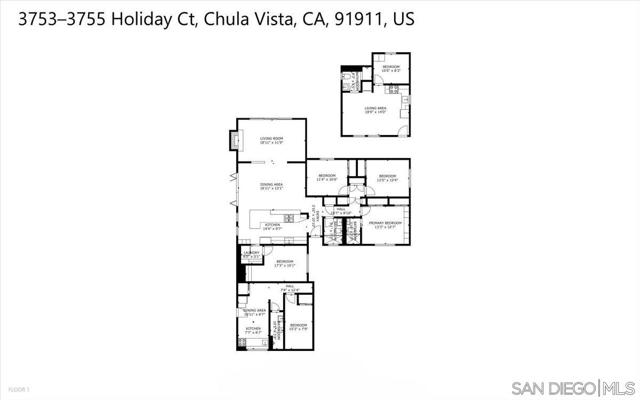Try Advanced Home Search
Hometuity Connects Directly To The MLS and Updates Every 5 Minutes
Perched atop a gentle mesa with southerly views of distant hills, the tastefully remodeled single-story main home is positioned on a corner lot within a welcoming cul-de-sac. Showcasing versatility and value, this residence includes a fully permitted, separate newer construction ADU—ideal for multigenerational living, guest accommodations, or income potential. An oversized driveway and striking custom wood-and-glass entry door set the tone for the stylish interiors. Inside, a spacious living room is anchored by a stone fireplace with a dramatic custom wood accent wall and sconce lighting. The open floor plan flows seamlessly into the family-style chef’s kitchen, where an expansive hi-low granite island with gas cooking and a built-in breakfast counter for six invites gathering. Stainless steel appliances, abundant cabinetry, and distinctive pendant and recessed lighting enhance both form and function, while the adjacent flexible dining area repeats the custom wood accents to create an elegant yet inviting ambiance. Beautiful porcelain tile floors carry throughout the home, leading to a serene primary suite with an upgraded designer-finished ensuite bath. Four additional bedrooms, including a converted garage, provide generous accommodations. The backyard extends the living space with tri-fold doors to bring indoor/outdoor living with a large private patio featuring a shaded wood pergola and fire pit, complemented by a second covered patio ideal for evening breezes. Additional amenities include owned solar panels, dual-pane windows, A/C, ceiling fans, and a low-maintenance landscaped yard and turf! With its blend of thoughtful upgrades, flexible living spaces, and proximity to parks, schools, shopping, restaurants, and freeways, this property offers both sophistication and everyday convenience.







































































