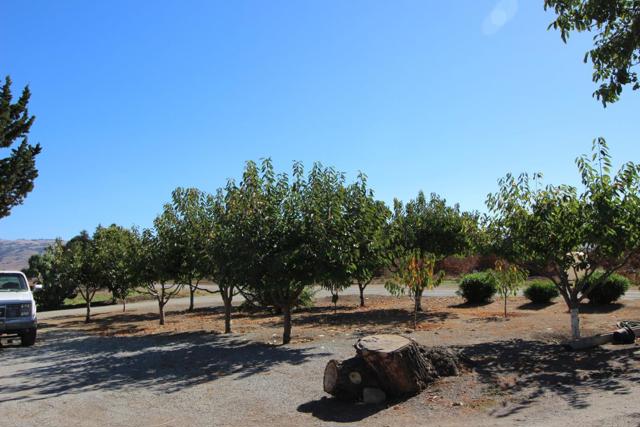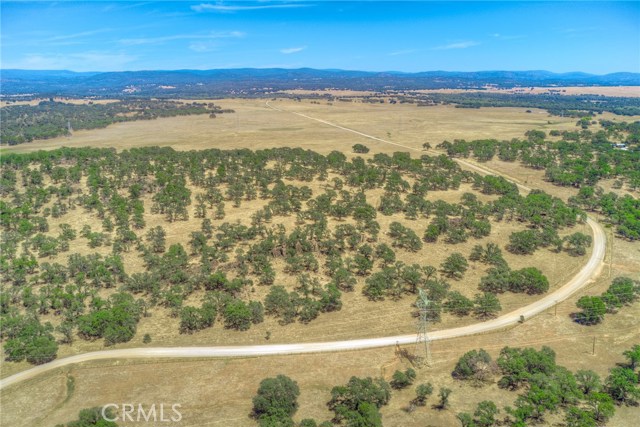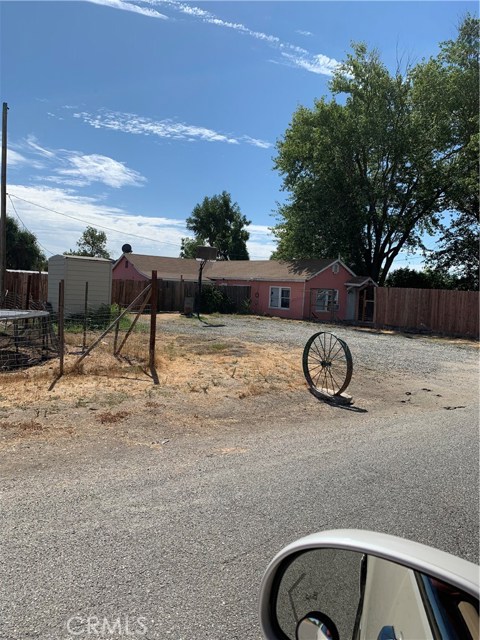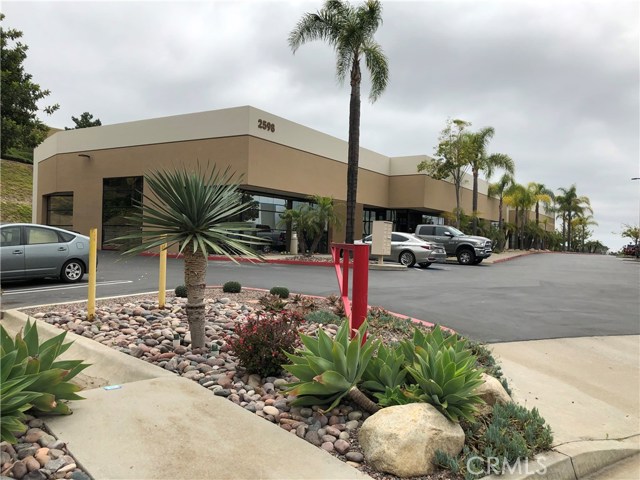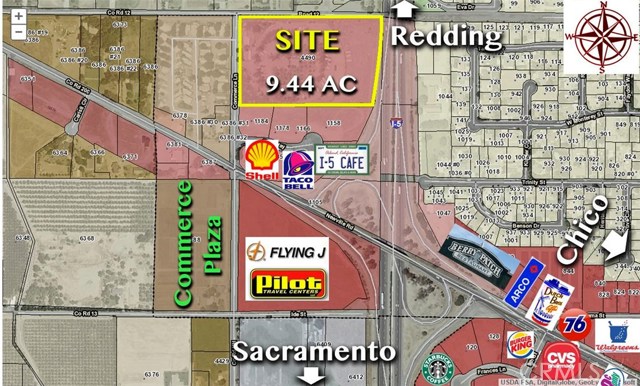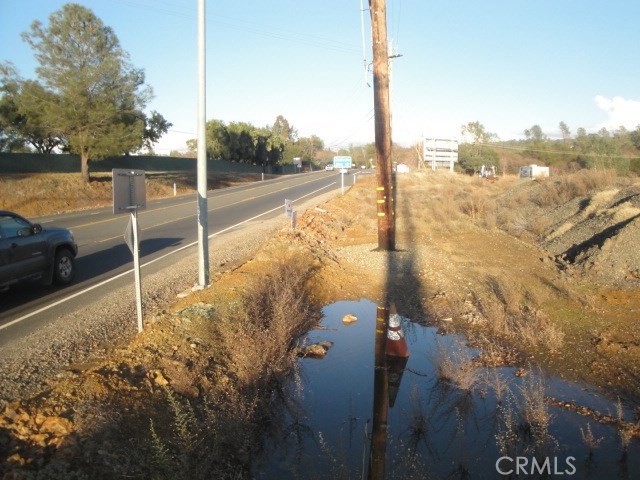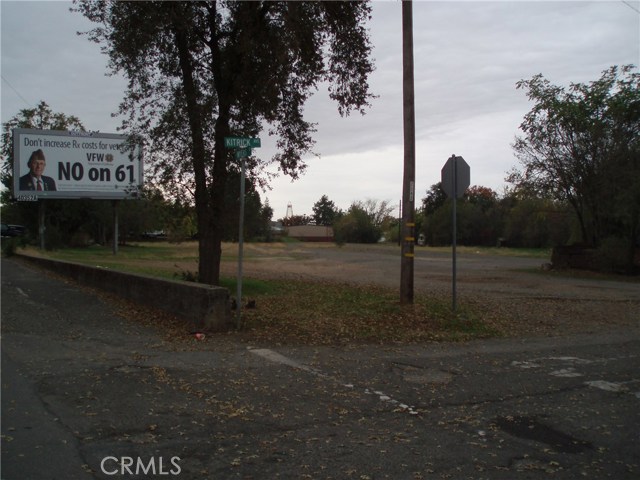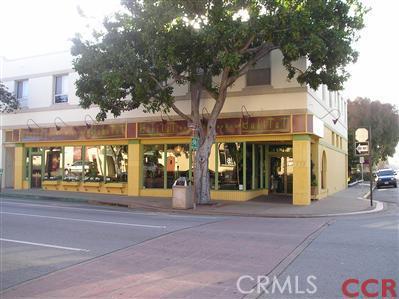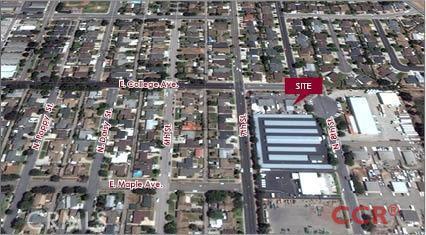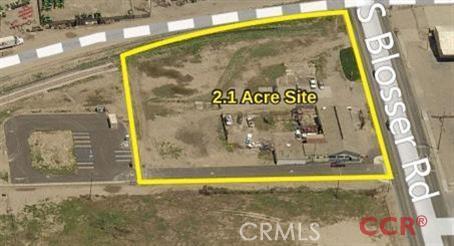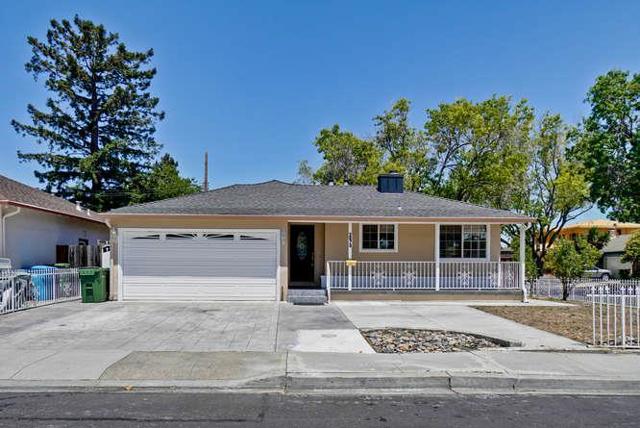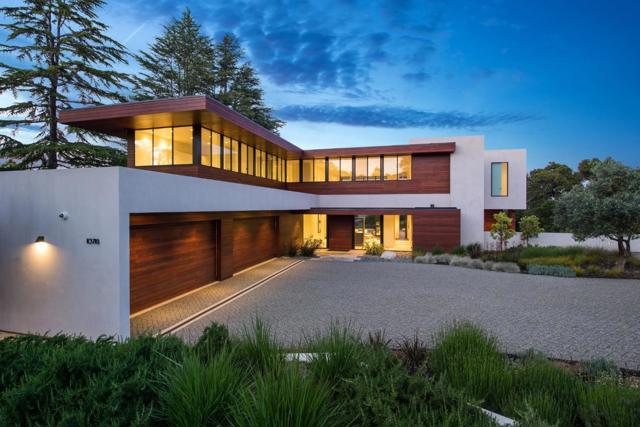Try Advanced Home Search
Hometuity Connects Directly To The MLS and Updates Every 5 Minutes
Sort Option
- Price Low To High
- Bedrooms
- Property Type
- Lot Size
- Zipcode
- DaysOnMarket
Grid
List
Multi-Family For Sale
2025 Pacheco Pass Highway, Gilroy, California 95020
25Picture(s)
2,682Sqft
84,680.64Lot Sqft
Major price reduction!! DO NOT disturb occupants. Shown by appointment only. Incredible opportunity to own one of the most unique properties on Pacheco Pass Highway.
$995,000
Commercial Sale For Sale
0 Cox Lane, Oroville, California 95965
27Picture(s)
l Valencia Estates is for sale •Approved Tentative Map •28 Lots ranging from 20 acres to over 50 acres •730+ Acres of total land (Parcel1 640 acres Parcel2 95 acres Parcel3 20 acres-also sold separately •3 Wells total! •20 acre parcel–ready to develop, possible access with connectivity/adjacent 1,000 acres (different ownership) •County maintained road bisects th
$2,500,000
Single Family Residence For Sale
4368 County Road RR, Orland, California 95963
2Bedroom(s)
1Bathroom(s)
2Picture(s)
934Sqft
893,851.20Lot Sqft
Welcome Home to your own 20.52 Acres of Land. Have horses or farm your favorite crop the dreams are Endless . Use Orland's Water district for flooding or set up a Micro Sprinkler System from your own Well.
$524,999
Commercial Sale For Sale
2598 Fortune Way, Vista, California 92081
8Picture(s)
725Sqft
Industrial Commercial Condo - Fortune Way Business Park, Vista CArnBuilding has Two entrances - Front Door access and Roll up door access, Roll up door is located in the warehouse.rnThe warehouse space has storage downstairs and upstairs but will not hold a vehicle inside.rnThere is a main entry area which includes a reception area, break area and bathroom.
$325,000
Commercial Sale For Sale
4490 County Road HH, Orland, California 95963
3Picture(s)
2,228Sqft
Prime location with I-5 Hwy access. Near the Pilot Flying J Travel Center. Commerce Plaza is on the South side of Newville Rd & Co Rd HH... Prime Commercial land in the City of Orland; next to I-5 exit ramp with excellent exposure from South & Northbound traffic of 35,000 cars and trucks daily. All improvements are in place.
$5,609,964
Commercial Sale For Sale
4288 Olive, Oroville, California 95966
14Picture(s)
Nice Four Parcels on Very Busy Corner including a total of 7.59 Acres. Parcel AP 068-150-096 is 1.47 Acres included in total acreage and is located across the Hwy. on the NW corner of Olive Hwy & Oro Quincy Road. Even though it has a separate AP number the parcel is legally described as one parcel with AP 068-360-003. Olive Hwy and Oakvale SW corner comprises 6.12 acres.
$490,000
Commercial Sale For Sale
0 Myers St, Oroville, California 95966
4Picture(s)
Great road exposure here. Lots of road frontage. One of the last large parcels near downtown. Professional services next door, walking distance to grocery and downtown. Ready for the next development.
$322,000
Commercial Sale For Sale
777 Marsh Street, San Luis Obispo, California 93401
8Picture(s)
Marketing Remarks: Trophy Location in the heart of Downtown SLO. Situated on the corner of Marsh & Garden, this is a mixed use commercial/residential building. 3 commercial spaces downstairs & 10 residential units upstairs. URM building, will need retrofit, have approved plans & permit fees have been paid.
$3,700,000
Commercial Sale For Sale
549 8th Street, Lompoc, California 93436
1Picture(s)
1,600Sqft
Marketing Remarks: Great industrial condo with large fenced yard. Fully insulated with other amenities including skylights and shower. Includes an approximately 700 square foot enclosed shed and two additional 8 feet by 14 feet offices.
$295,000
Commercial Sale For Sale
715 Blosser Road, Santa Maria, California 93458
2Picture(s)
6,000Sqft
Marketing Remarks: Rare Santa Maria opportunity. For Sale or For Lease on a 2.11 acre site with a 6,000 Sq. Ft. metal warehouse building. Great exposure on South Blosser Road near John Deere and the new WalMart supermarket. Zoned CM for light manufacturing and warehouse/storage uses. Property is entitled for a 36,000 Sq. Ft. warehouse building.
$1,250,000
Single Family Residence For Sale
3Bedroom(s)
3Bathroom(s)
16Picture(s)
1,254Sqft
6,138Lot Sqft
Location, Location, Location! Quiet and serene neighborhood near all amenities. Beautiful Single Family Home with 3 bedroom 3 baths plus a large sun room. Four seasons sun room is permitted with high end spec for all glass windows and patio doors. One bath not permitted. Side yard for boat or RV. All pipes have been changed to copper. Property with central heating and A/C.
$1,500,000
Single Family Residence For Sale
6Bedroom(s)
8Bathroom(s)
57Picture(s)
9,677Sqft
57,176Lot Sqft
Set atop a magnificent view lot with jaw-dropping panoramas of the San Francisco Bay, East Bay mountains and Silicon Valley, this architectural tour de force by the renowned Swatt | Miers team showcases a site specific design adjacent to nearly 4,000 open-space acres of Rancho San Antonio. A private road leads to an expansive motor court and mini vineyard.
$14,999,999

